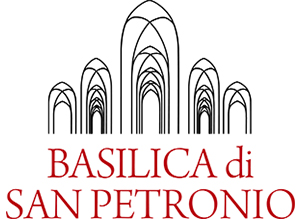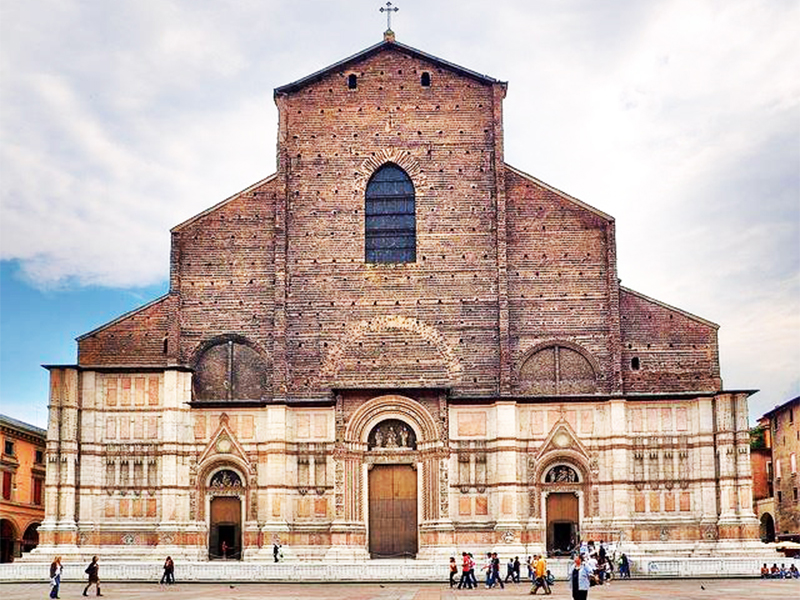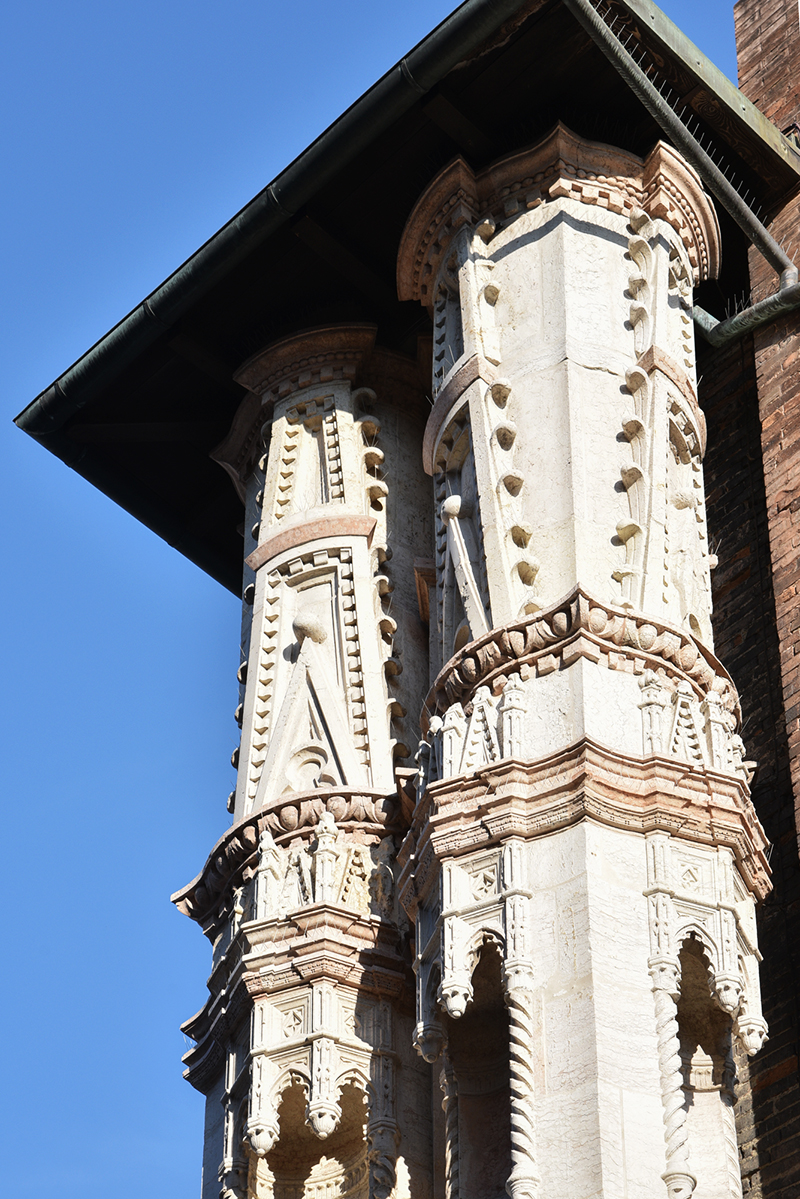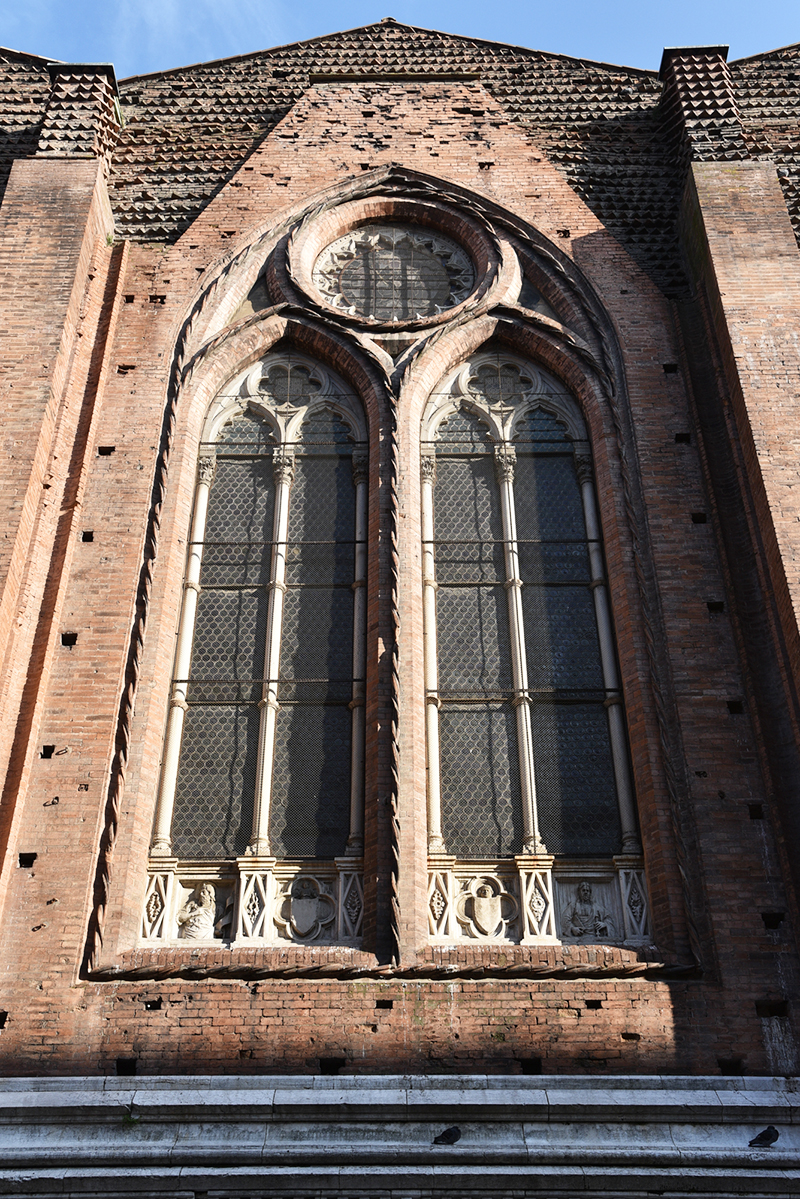ST. PETRONIO’S FABBRICERIA
1. History of the Fabbriceria
2. The Basilica’s facade and sides
3. The interiors
4. The Bell Tower
5. The Vestry
6. The Capitular Vestry
1. History of the Fabbriceria
The third bay was erected in the years 1441-1446, after a pause caused by the fact that the cardinal Baldassarre Cossa abusively sold the construction material prepared for San Petronio and took possession of the Fabbriceria’s money.
During the “Costanza” Council, Cossa was deposed. Meanwhile, from 1425, the Sienese sculptor Jacopo della Quercia was called to work on the main portal, which unfortunately remained unfinished at his death in 1438.
During the rule of Giovanni Bentivoglio, the city enjoyed a period of peace and thanks to him the works could continue, in fact the fourth bay was erected with the corresponding smaller naves and side chapels (1447-1462), then the fifth bay(1458- 1462). A new main chapel was built at the head of the fourth bay (1462-1479), the foundations of the last two chapels were laid and above one of them the bell tower was erected (1481-1492).
Until the end of the 15th century, the project by Antonio di Vincenzo was followed. It consisted on three naves: the central one with a square plan and the lateral ones with a rectangular plan on which, for each part, there were two chapels also with a rectangular plan.
Regarding the transept setting and the connection to the central body where the dome should have been, problems arose due to the disappearance of the original project.
In 1514, Arduino Arriguzzi was chosen by the Vestry, as the designated architect, with the task of erecting the dome.
The initial project included a majestic dome, which would have been set up, no longer on the square-shaped vault of the main nave, but on the octagon resulting from the width of this with the side aisles, This project variation forced the architect to increase the development of the transepts and the the apse in which the scheme was repeated, with three naves with their side chapels, on the portion of church until then built.
This project was considered too grand and said to complicate the church’s structure. For this reason, after having raised the first two pillars intended to support the dome and two of the four large triangular pylons that were supposed to be spurs to the same, the works were arrested.
The political conditions in the fourteenth century, with direct papal domination over the city, influenced the work.
In fact, in 1562 the Vice legate Pier Donato Cesi erected the Archiginnasio Palace as the only and stable seat of the University of Bologna, occupying the space on which the eastern arm of the planned transept should have been extended. This was done despite protests from the Bolognese Senate.
This arrest of the work also caused a problem in the planimetric conclusion of the building, but was faced and resolved between 1653 and 1663, a large semicircular apse was built and in the bay that precedes it was obtained the place for the choir, were placed organs and the Choir stalls.
At the entrance of the bay itself was placed the main altar topped by a large tribune on four marble columns, obtained by modifying and enriching what had been built on Vignola’s design.
The minor naves were closed with straight walls.
This way the inside impression of incompleteness of the basilica was substantially canceled.
Between 1646 and 1659 under the direction of Girolamo Rainaldi the basilica was closed by a series of audacious ogival vaults, so the problem of the main nave vaults’ height was also solved.
In particular, In St. Petronio’s church, the eighteenth century sees the intervention of the two major Bolognese architects of the time: Carlo Francesco Dotti in Sant’Ivo’s Chapel and Alfonso Torreggiani in the Chapel of San Petronio.
Dotti also attempted to realise a facade’s reconstruction project, inspired by the Roman Baroque, but which only was useful for demonstrating the impossibility of such solutions.
In the nineteenth century several projects were presented to complete the Basilica’s facade: projects in the neoclassical style were elaborated in 1847 and 1858, and in 1887 an official competition was launched, but did not lead to the selection of any of the presented projects.
Between 1896 and 1932 restoration works started, in order to lead to a progressive reorder of the chapels, the also highlighted the art works, frescoes were found and restored, and most of the original double-lancet windows were re-opened.
In 1894 the small but important Museum was annexed to the basilica, where the ancient designs for the façade, architectural models, goldsmiths, parameters and a series for miniature-painted Choir books were collected.
Between 1934 and 1935 the interior of the church was cleaned up, revealing so the original white and red colours which were altered by a yellowish paint in 1858.
As it remained intact during the war events of the second world war, the basilica recently went through a restoration that included: the facade’s conservation (1973-1979), the two ancient organs (1974-1982) and that of the churchyard.
2. The Basilica’s facade and sides
The sense of incompleteness is visible in the facade of the Basilica. In fact it is decorated only in the lower part, while in the upper part remained as a rough-filled wall of protruding bricks, designed to support a marble covering that, however, was never completed.
The initial project did not foresee that the entire façade was covered with marble, but that these were used only in the basement, in the doors, windows and terminal frames, while all the wide walls spaces should have been made in exposed bricks. This solution was dictated by the lack of marble and stone quarries in the territory.
To Antonio di Vincenzo is attributed the base as well, which extends from the façade to the sides of the basilica.
The façade is adorned, on the frontal part, by bas-relief half figures made in 1393-1394 and designed by the painter Jacopo di Paolo, the sculptors Paolo di Bonaiuto (the saints. Francesco, Domenico, Floriano) Giovanni di Ringuzzo da Varignana ( the saints Pietro, Petronio, Ambrogio) and Giovanni Ferrabech di Alemagna (St. Paolo).
The “Sant’ Agostino” is by Giacomo da Ferrara (1541).
The angular pylons of the façade, which in planimetric movements and niches try to imitate the gothic forms, are designed by Domenico di Varignana (1538) to which we also attributed the remaining marble covering of the monochromatic rectangular mirrors’ facade and niches without the related statues.
At the center of the façade there is The Main Gate also incompleted , the masterpiece of the Sienese sculptor Jacopo della Quercia, initiated in 1425 but not completed due to other works that the sculptor had to follow in Siena.
Jacopo della Quercia also took care of the 10 panels with stories of the ancient testament that, five on each side, rise along the pillars to support the architrave with five Gospel.
In 1508 Michelangelo had a bronze statue of Giulius II, destroyed three years later by the people.
The St. Ambrogio belongs to Domenico da Varignana (1510, while the fifteen prophets of the archivolt are made by early sixteenth-century sculptors.
The two side doors, begun in 1518 on a design by Domenico da Varignana and finished in the middle of the sixteenth century following a new design by Ercole Seccadenari, present sculptures not without value but not worthy of Jacopo della Quercia.
In the series of pylons and in the architrave of the door on the left are stories of the Old and New Testaments.
The sides of the temple designed by Antonio di Vincenzo are formed by buttresses that punctuate the vast walled spaces in red exposed bricks on which the large ogival windows, each of which open and give light to one chapel.
The first two have rich marble tracery reminding of those of the Milan Cathedral, while for the others, certainly due to lack of funds, a simpler double-mullioned windows plan was adopted.
The high square bell tower is situated on the last chapel on the west side, with large double lancet windows at the bell cell’s height, built from 1481 to 1492 under the direction of Giovanni da Brensa. It hostes four bells, two merged in 1492 and two in the sixteenth century.
3. Interiors
The interior of the basilica (132 meters long, 60 wide, 44.24 high) is divided into three naves with twenty-two side chapels.
The typical boost of the Gothic style is present together with the warm dichromia given by the alternation between red bricks on the pillars, the pilasters, the creasings and the white of the vaults, which give a warm and luminous tone.
From 1648 to 1658, at the height of the Baroque period, under the direction of the architect Girolamo Rainaldi, the basilica was closed by a series of ogival vaults.
The piers that divide the six spans are polygonal with bases and capitals in sandstone of Varignana.
4. The Bell Tower
It was built between 1481 and 1492 under the direction of Giovanni da Brensa, setting it above the chapel of the relics (which once was the vestry).
It has very simple shapes and a union between the red of the brick and the white of the marble, created here by the column inserted in the mullioned window of the bell cell, made in Albertino Rusconi’s shop.
In 1490 it was decided to give the Bell tower a more complex fulfillment and two models were set up: one given to the mantuan Sperandio (now in the museum) and one to Agostino de ‘Marchi (which was lost), but these were never realized.
In the Belfry are four bells: the big (23-24 quintals) fused in 1492 by the Provençal Michele di Garello; the “mezzana” one (8-9 quintals) melted by Antonio di Anchise Censori in 1584, also called “scholar” as it indicated with his sound the beginning of the lessons in the nearby Archiginnasio; the “mezzanella” (5-5.5 quintals) forged in 1492 by the Provençal Giovanni di Garello; the small one (about 4 quintals), was forged in 1578 by Anchise Censori.
In 1818 the Bolognese forger Gaetano Brighenti filed the edges of the four bronzes to improve the sound’s harmony
According to the characteristic Bolognese system, called “a doppio”, the festive sound is performed manually by a team of “bell masters”, composed of a minimum of six members and a maximum of fourteen. Instead if the “scappata” is performed, that is the maneuver composed bya series of successive pushes, bells are brang, from an initial position to the mouth, to a complete 360 degree turn around the supporting pins, following the musical time.
The “Union of Bolognese Bell Masters” head office founded in 1912 is located in the Bell tower.
5. The Vestry
The large room, built and used as a sacristy in the middle of the seventeenth century, is decorated with a vast series of paintings representing the episodes of the legendary life of St. Petronio, executed between 1708-1713.
From left to right you can admire: above the tabularium desk, the baptism of S. Petronio by Carlo Niccolini; in the wall, above the beautiful pendulum of the Bolognese watchmaker Carlo Fiorini (18th century): at the top, the Saint goes to the desert, always by Niccolini; below, the Saint is sent by the emperor Theodosius to Pope Celestino I, by Francesco Albertidetto Fiumana for the figures and Antonio Ferrari for the quadrature.
Continuing further to the right: at the top, the Bolognese people ask the Pope to send them a bishop, from Niccolini; below, St. Peter appears to Pope Celestine and leads him to appoint S. Petronio as Bologna’s Bishop, made by the Fiumana-Ferrari duo; above the door of the capitular sacristy, episcopal consecration of the Saint. Beyond the door: at the top, the arrival of the Saint in Bologna, by Francesco Colonna; below, the Saint erects the four crosses at the gates of the city, made by the artist so called Fiumana.
Above the lavatory door: at the top, the saint’s preaching against the heretics, by Carlo Antonio Rambaldi; below, S. Petronio writes the biography of the Fathers, by Cesare Giuseppe Mazzoni, under the window there is a “Christ at the column” of the seventeenth century.
Beyond the window: at the top, the Saint obtains privileges for the University from the Emperor Theodosius, by Mazzoni; below, the Saint is welcomed by Theodosius, made by Giuseppe Perazzini called “il Mirandolese”.
On the wall of the sideboard, above and from the left: the Saint measures the Jerusalem’s holy places, by the artist so called Fiumana; the Saint invokes the Madonna, by Carlo Antonio Rambaldi.
The four squares below represent, from the left: the Saint has a cross erected in the church of S. Giovanni in Monte, by Giovanni Breviglieri; the Saint hands over the privileges of the Studio to the Bolognese magistrates, by Francesco Vadi; finally, the Saint on his deathbed summons the Bolognese clergy, by Fiumana and Ferrari.
In the entrance door wall, from the left: at the top, the Saint heals the mason involved in a collapse, by Fiumana and Ferrari; below, the Saint frees a pilgrim from the penitence of keeping a stone in his mouth, by Alessandro Trocchi, added after 1713; above the door the beautiful Madonna enthroned with Child, painted on a shaped canvas, is made by Antonio Antonio Rambaldi; finally to the right at the top the Saint carries the relics in the procession of the same Rambaldi.
The big ashlared sideboard, in walnut, was executed in 1658 by Marco Paganucci in the form of two overlapping bodies, but detached, had great fortune in the following century, by the same author are the remaining furniture of the sacristy.
6. The Capitular Vestry
The environment is dominated by the large wardrobe that runs along the entire lenght of the hall and which was also made in 1658 by Marco Paganucci.
Above the wardrobe, the following paintings are arranged along the walls, from the entrance door to the right: portrait of Pope Pius II Piccolomini of the Seventeenth century; portrait of the cardinal Angelo Capranica, by Giacomo Porta, also of the seventeenth century; portrait of Pope Gregory XIII; martyrdom of St. Pietro, by Giuseppe Pedretti; lapidation of St. Stefano; portrait of Pope Benedict XIV; St. Petronio welcomed by the Child and the Virgin, by Gianpietro Zanotti (1710-1713); portrait of the cardinal Piano Aldrovandi of the eighteenth century.




